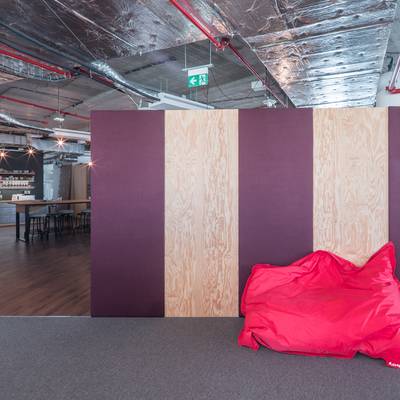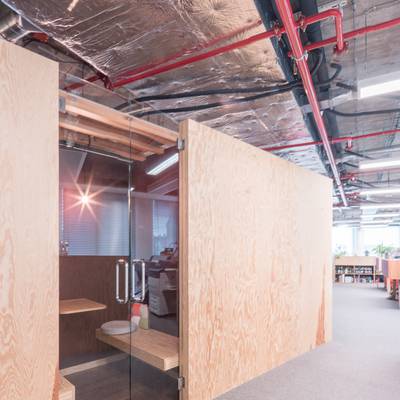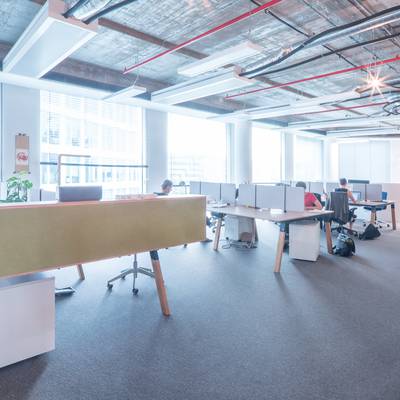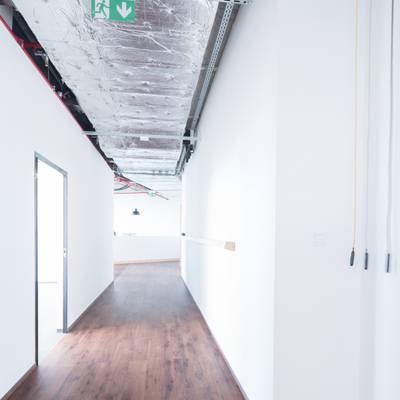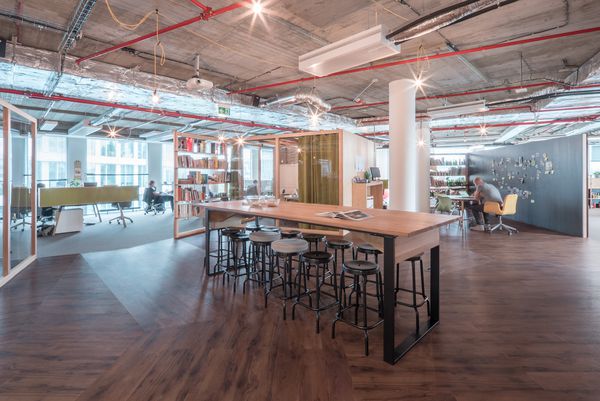The whole space designed by the Archicraft architectural studio plays with open and closed units so that this layout makes sense in the context of the work that takes place here. Employees of the agency, in which creativity is a basic requirement, can move both in open spaces (work space are usually conceived as open-space) and in closed or semi-closed parts, where more intimate meetings take place.
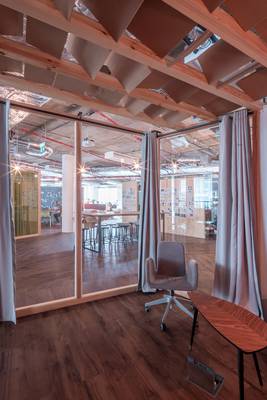
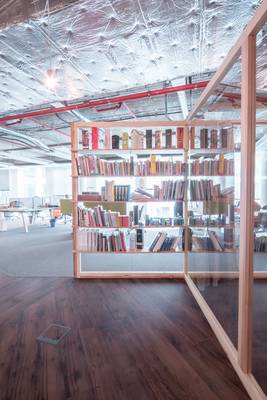
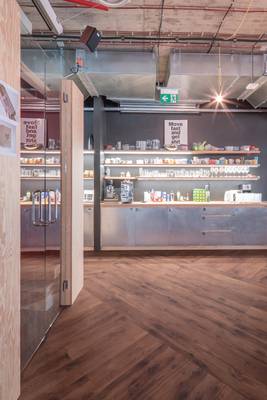
The industrial building in Holešovice, in which the offices are located, attracts the use of materials that can be combined well with concrete and glass. It was chosem the decor of dark oak wood - in this case it was SimpLay vinyl planks, which are highly durable and therefore suitable for this type of operation.
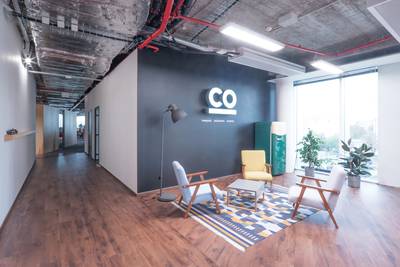
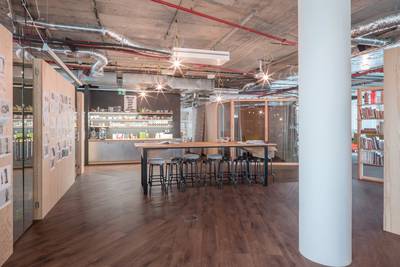
During the installation, not only one laying direction was followed, but there are strips connected to each other at different angles, which seems very unconventional and dynamic.
