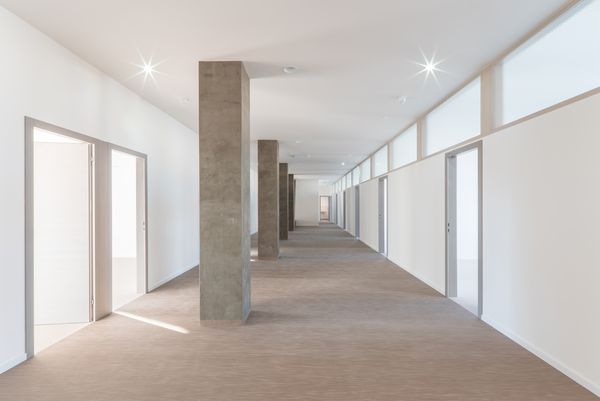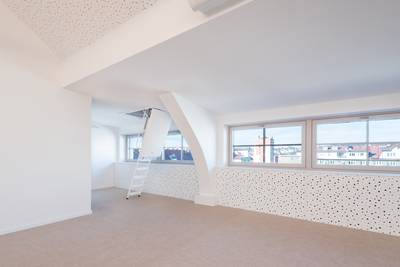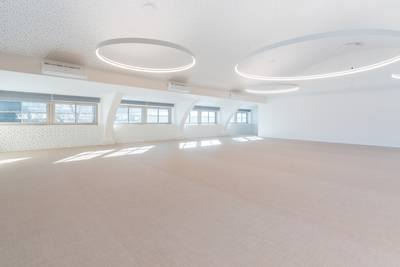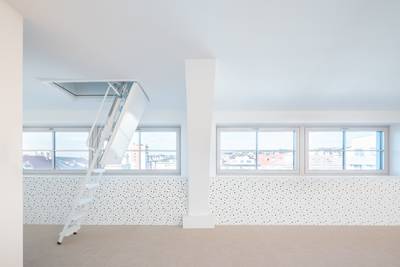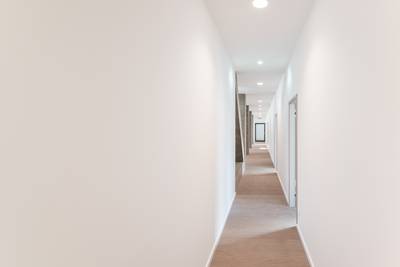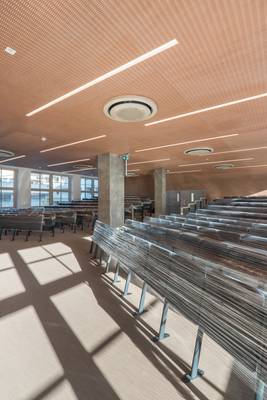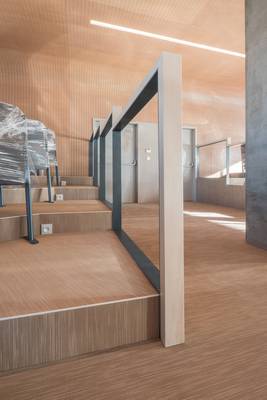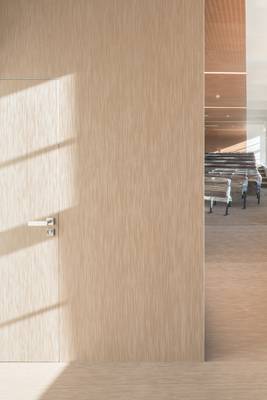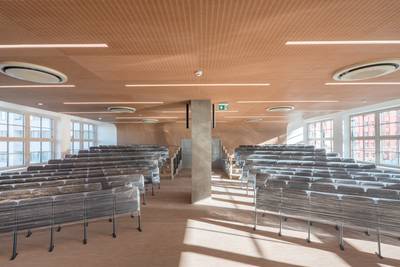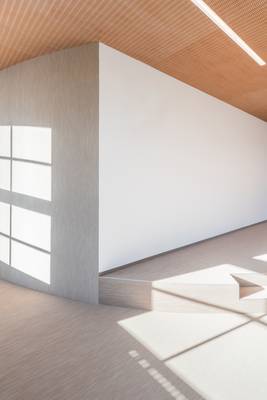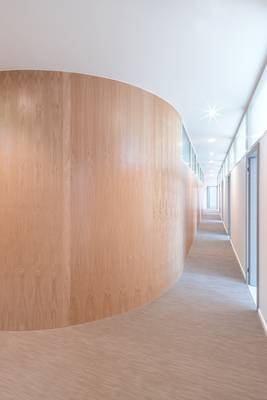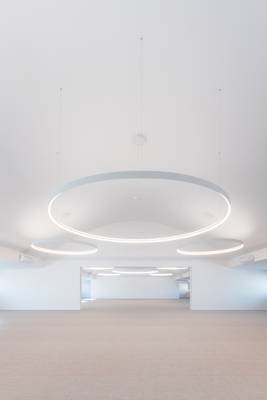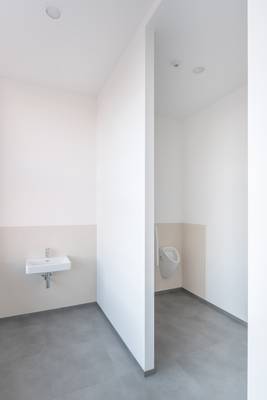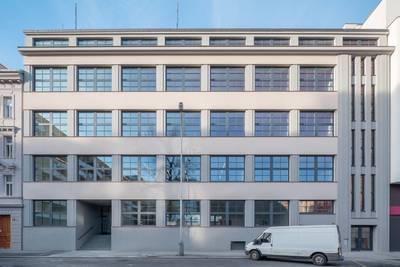A total of 4 floors in the new ČLK building received brand new interiors, and of course BOCA could not miss it. The choice of a suitable material was absolutely crucial - the intention was to use as few different colors and structures as possible, so that the resulting visual impression was compact and as complex as possible.
Our final choice was woven vinyl, the positives of which could stand out perfectly on horizontal and vertical surfaces throughout the whole building.
Probably the most complex area was the conference room intended primarily as a space for various meetings, events and other similar activities. The preparation of the substrate itself, which was in a very bad condition and required an increased level of attention, was complicated.
It was here that we tested the limits of woven vinyl to the maximum.
Woven vinyl Fitnice from our Italian supplier Vertisol was installed in this area not only on the floor, but also on a podium made of wooden boards, on straight and rounded walls and in one of the walls on perfectly hidden lost doors. In the auditorium with a practical stepped structure and at the stage, we used on all vertical and horizontal edges the metal end profiles.
In the background we installed Expona SimpLay self-laying vinyl floors in the design in the design of light concrete tiles, which perfectly meet the investor's requirements for easy maintenance and eventual replacement.
